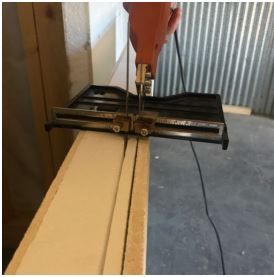What is StructaClad
How thermally efficient is StructaClad?
StructaClad has been independently assessed to achieve the following a total R Value of Rt (Summer) 2.8 m2K/W and Rt (Winter) 3 m2K/W. This is achieved without additional insulation in the framing. StructaClad Thermal Report
With the additional of R2.5 batts in the wall framing, it is possible to achieve an R4.9 winter and R4.5 Summer wall system.
Has StructaClad been tested for water proofing and other requirements of the Building Code of Australia?
StructaClad has been tested in accordance to the building code for:
Structural Performance.
Volume 1, BP1.1, BP1.2, & Volume 2, P2.1.1 with regard to the structural performance
of external walls of buildings, designed and constructed in accordance with StructaClad
Installation Guide, March 2017, where;
o Design Ultimate Limit State Wind Pressure, calculated in accordance with
AS/NZS 1170.2 Structural Design Actions Part 2: Wind Actions, does not exceed,
± 4.8 kPa non-cyclonic when battens spaced at 600 mm, or
± 4.0 kPa cyclonic when battens spaced at 600 mm, or
± 5.9 kPa cyclonic when battens spaced at 300 mm.
This includes AS 4055 Wind Classifications N1, N2, N3, N4, N5, C1, C2, and C3
‘away from corners’, when battens spaced at 600 mm; and, C3 ‘within 1200mm
of corners’ when battens spaced at 300mm; and, excludes AS 4055 Wind
Classifications N6 and C4
Waterproofing
Volume 1, FP1.4 & Volume 2, P2.2.2 with regard to the weatherproofing of external walls
of buildings, when constructed in accordance with StructaClad Installation Guide, March
2017, where;
o Design Serviceability Limit State Wind Pressure, calculated in accordance with
AS/NZS 1170.2 Structural Design Actions Part 2: Wind Actions, does not exceed
± 1.8 kPa. This includes AS 4055 Wind Classifications N1, N2, N3, N4, N5, C1,
C2, and C3; and, excludes AS 4055 Wind Classifications N6 and C4.
Damp Proofing
– Volume 1 FP1.5, & Volume 2, P2.2.3 with regard to damp-proofing of external walls of
buildings when constructed in accordance with StructaClad Installation Guide, March
2017.
Thermal Performance
Volume 1, JP1, & Volume 2, P2.6.1 with regard to the thermal performance of external
walls of buildings, for the Total R-value of external walls of buildings, as described in
StructaClad Installation Guide, March 2017.
Is StructaClad suitable for Cyclonic Conditions?
Yes. StructaClad was developed specifically for the cyclonic conditions in Northern Australia. StructaClad was designed to survive C3 wind loads utilising battens every 300mm. Given the temperatures, humidity and climatic conditions, StructaClad is deemed to be a product well served for the Northern Australian conditions.
This being said, we have an alternative product ‘StructaClad Lite’ which is perfect for use un non-cyclonic conditions and in cool and Mediterranean climates found in southern Australia.
What is the comparative pricing for StructaClad to Aerated Concrete Cement products such as Hebel?
Pricing has been a significant challenge to ensure we provide a price comparative product to what is out on the market. StructaClad is at a close price point to ACC products with a number of advantages that, in fact, reduce the applied cost.
Due to the R-Values of StructaClad you do not need to insulate the house unless seeking a higher Energy Star Rating. This reduces costs by about $12 m2 or wall area.
Due to the biscuit jointing connection of StructaClad, there is minimal need for the amount of mastic or additional compounds otherwise required by ACC products.
The MEGABOARD facing board on StructaClad also ensures that render and paint are easily applied, further reducing the total cost of your cladding system.
How easy is it to build with StructaClad?
StructaClad has been designed with the builder in mind. Having studied multiple facade systems in the past, ReGen Building Solutions wanted to develop a product that not only had the end-users requirements in mind, but we also wanted to ensure that the construction process was easy.
The panels are required to be installed on Furring channels. This provides significantly greater flexibility to the builder than having to have the facade join on studs.
The use of a Backing Board in between each panel, not only increases the water proofing of the system, but it draws the panel to an extremely flat surface when installed reducing the need to bulk up render to create a seamless finish.
Are any special tools required?
